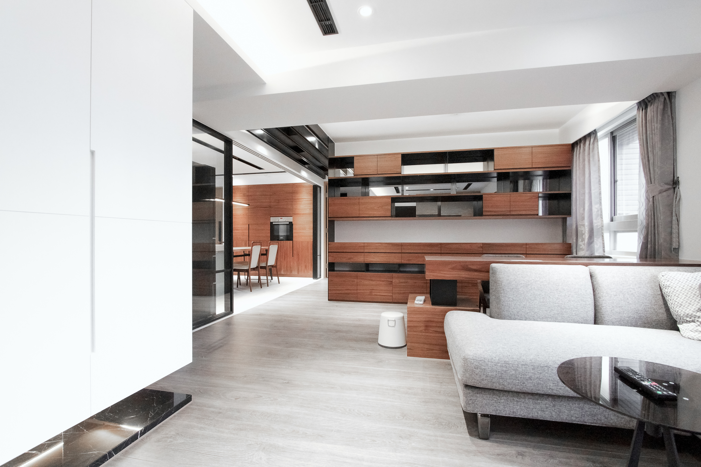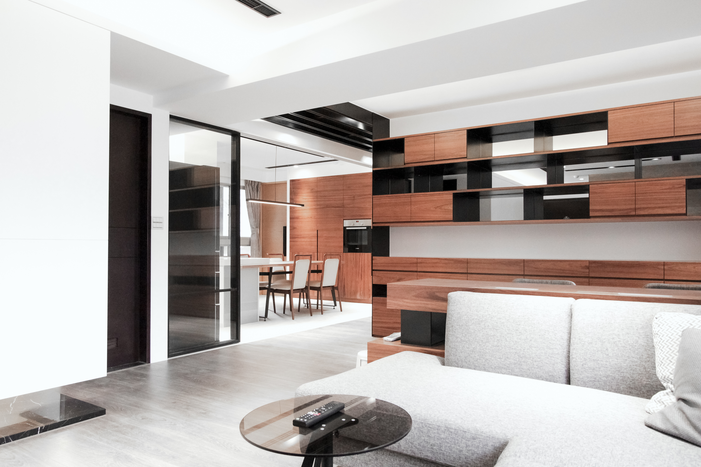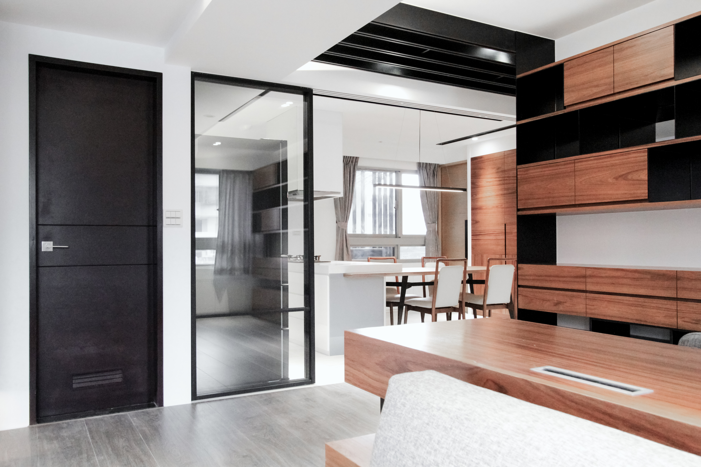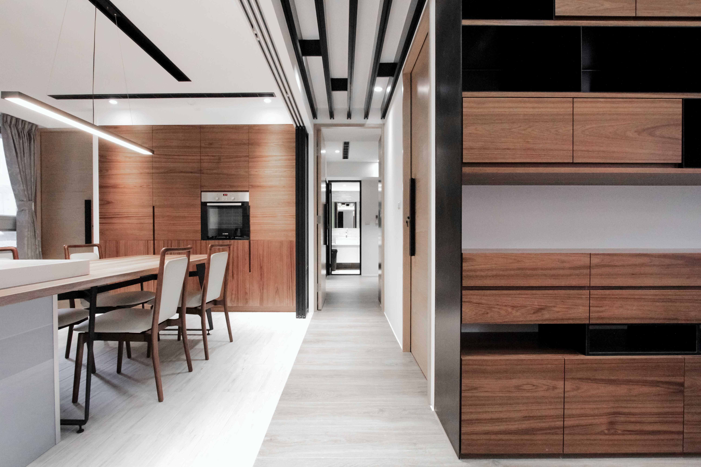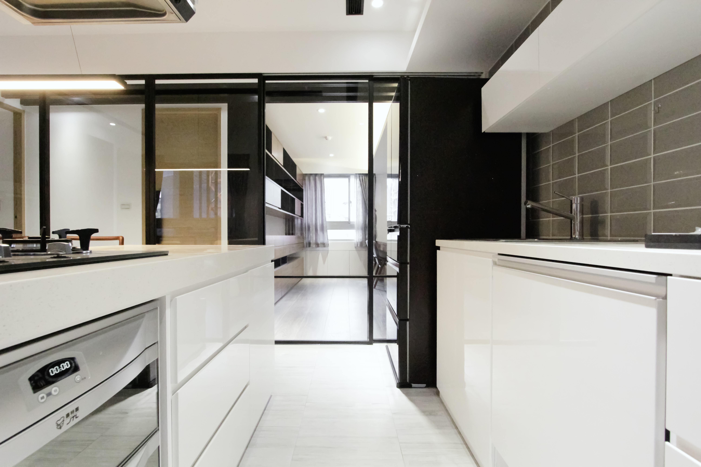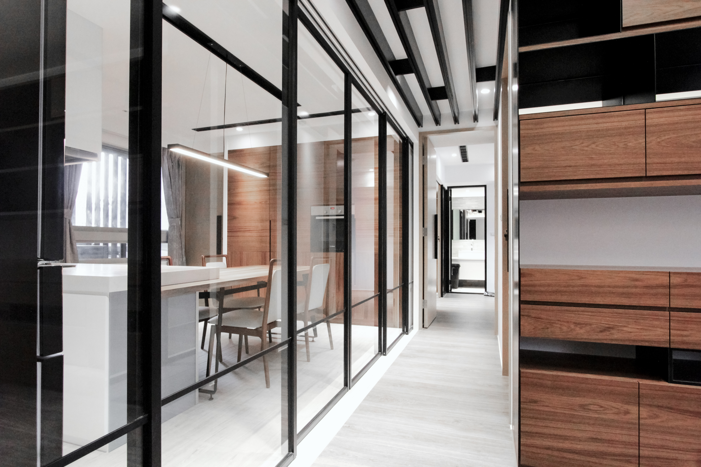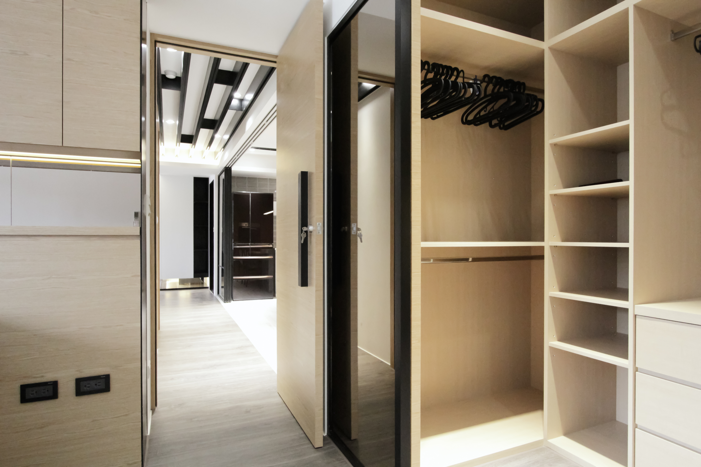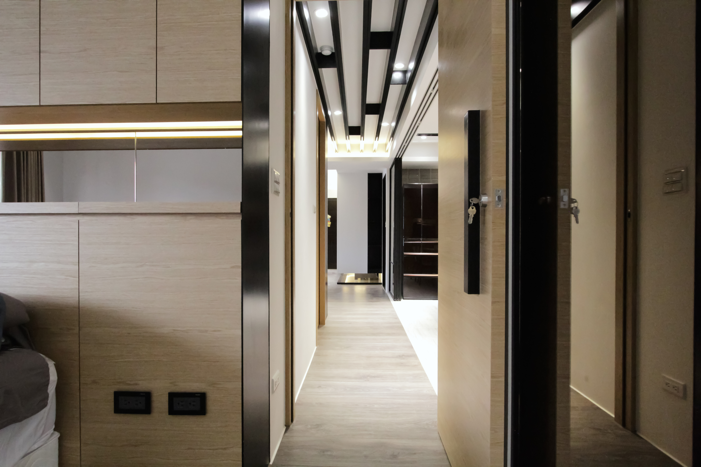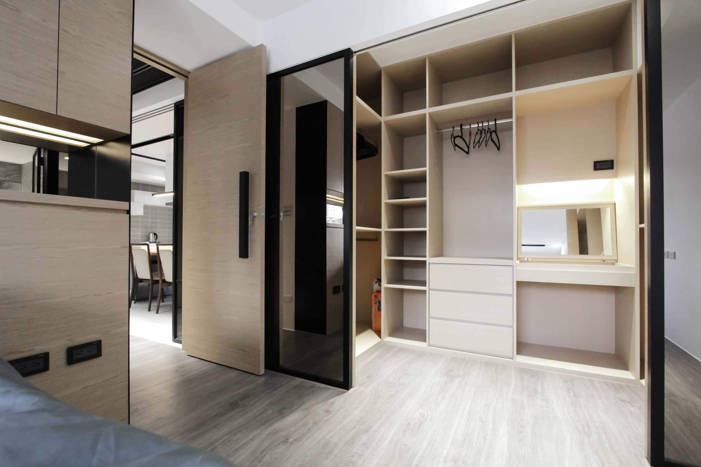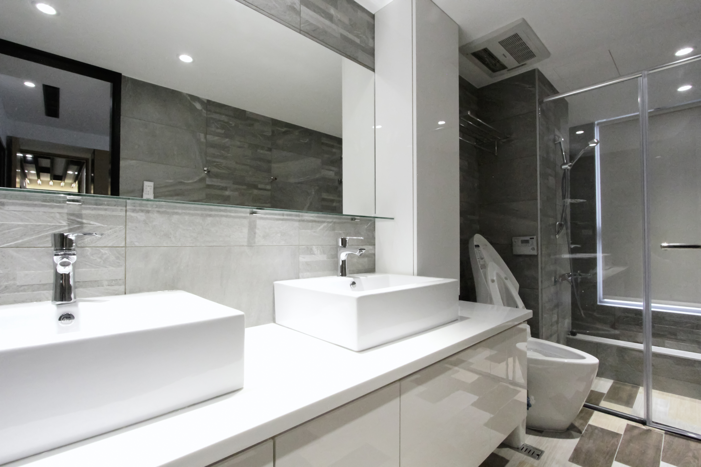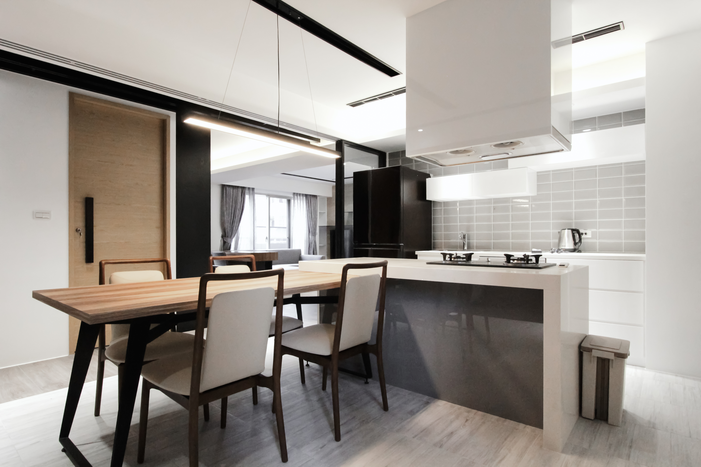秩.序
當動線可以連結看到不同區域景觀,過程將變有趣。 When the moving lines can connect and
CONCEPT
我們在原始廚房較為封閉的狀態下,不影響其他區域,在廚房設計了半開放式的空間,格局順時鐘的計畫偏移讓零碎空間重新定義。
一個空間的大門位於格局置中,在設計上減少動線的空間配置,勢必有其狹長的過道,我們試著在設計動線上採用共通共用回字狀通往各區域,增加空間的連結性與減少單一動線的空間配置、在視覺上則透過造型天花板層次創造端景、在半開放式的廚房上使用透光透視的玻璃隔屏讓視覺更延伸、對其移動的過程是有趣的。
We designed a semi-open space in the kitchen in a relatively closed state of the original kitchen without affecting other areas. The plan shifted clockwise in the layout to redefine the fragmented space.
The door of a space is located in the center of the layout. The design reduces the spatial configuration of the moving line, and there is bound to be a long and narrow aisle. We tried to use a common and shared return to each area on the design line to increase the connectivity of the space. In contrast to the spatial configuration that reduces the single movement line, visually, it creates an end view through the ceiling level of the model. The semi-open kitchen uses transparent glass partitions to extend the vision and the process of moving it is interesting.
一個空間的大門位於格局置中,在設計上減少動線的空間配置,勢必有其狹長的過道,我們試著在設計動線上採用共通共用回字狀通往各區域,增加空間的連結性與減少單一動線的空間配置、在視覺上則透過造型天花板層次創造端景、在半開放式的廚房上使用透光透視的玻璃隔屏讓視覺更延伸、對其移動的過程是有趣的。
We designed a semi-open space in the kitchen in a relatively closed state of the original kitchen without affecting other areas. The plan shifted clockwise in the layout to redefine the fragmented space.
The door of a space is located in the center of the layout. The design reduces the spatial configuration of the moving line, and there is bound to be a long and narrow aisle. We tried to use a common and shared return to each area on the design line to increase the connectivity of the space. In contrast to the spatial configuration that reduces the single movement line, visually, it creates an end view through the ceiling level of the model. The semi-open kitchen uses transparent glass partitions to extend the vision and the process of moving it is interesting.
室內坪數101m2,原格局四房如下圖。
The indoor floor area is 101m2, the original layout of four bedrooms is as shown below。
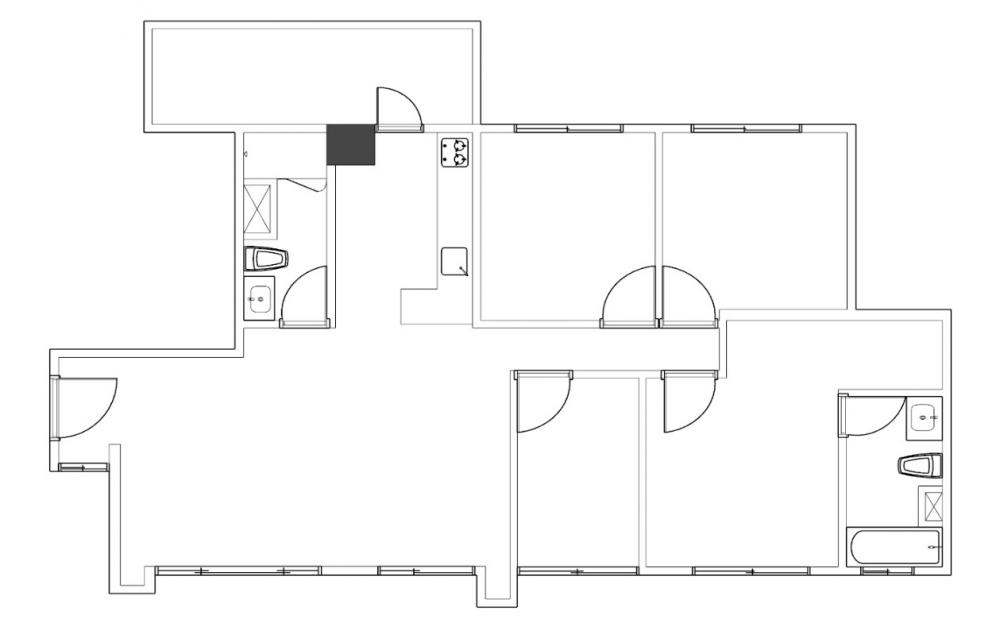
經過討論我們了解業主的真實需求,需求不只是單向直觀的訴求,我們探究其對生活空間的想像延伸至各空間。
After discussion, we understand the real needs of the owners. The needs are not just one-way and intuitive appeals. We explore their imagination of living space and extend to each space.
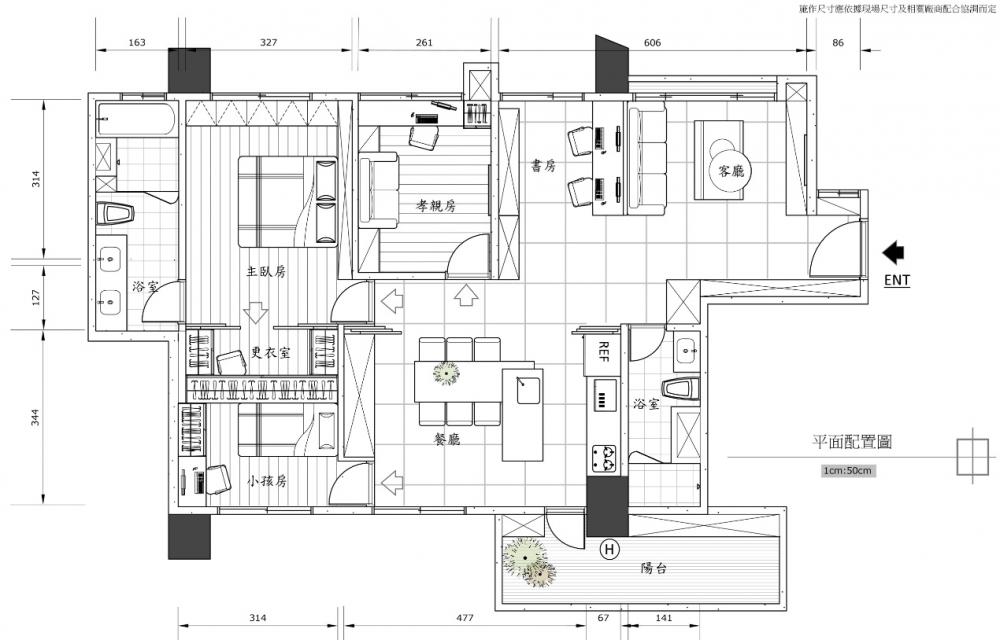
在空間上我們以廚房為中心連結至各空間,同時也是維繫情感的重要樞紐,
依此邏輯延伸我們希望在廚房出任務的同時,彼此能面對面聊天訴說著生活的大小事。
In terms of space, we use the kitchen as the center to connect to each space, and it is also an important hub for maintaining emotions.
In accordance with this logic, we hope that while tasks in the kitchen, we can talk to each other face-to-face and tell the big and small things in life.
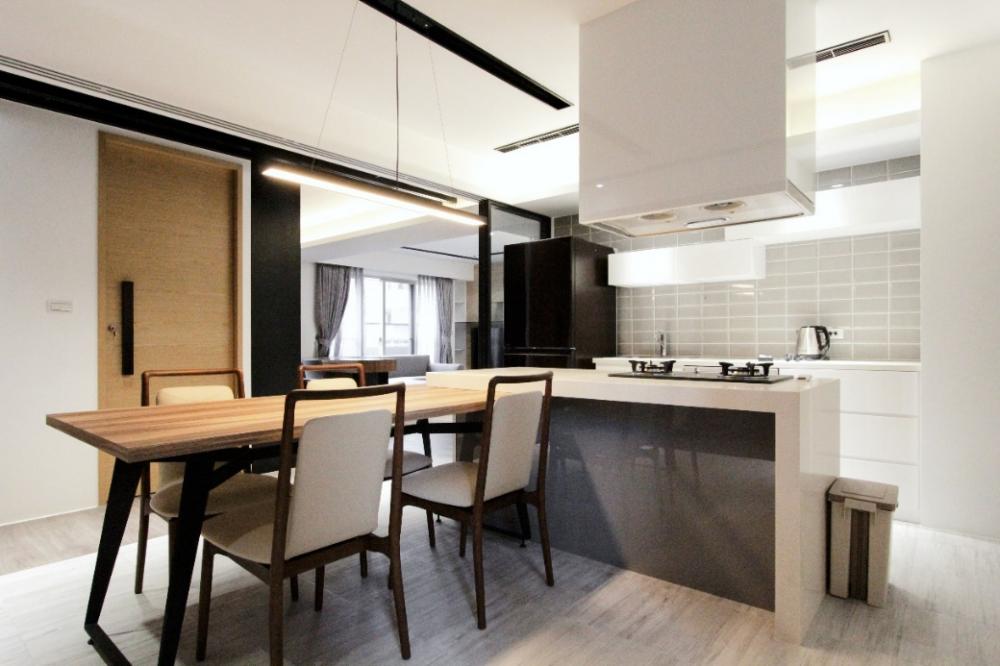
在客廳電視牆上我們採用洞石,它有著時間積累的痕跡,溫潤著空間訴說著生活的精神。
We use travertine on the TV wall in the living room. It has traces of time accumulation, and it is a warm and moist space that tells the spirit of life.
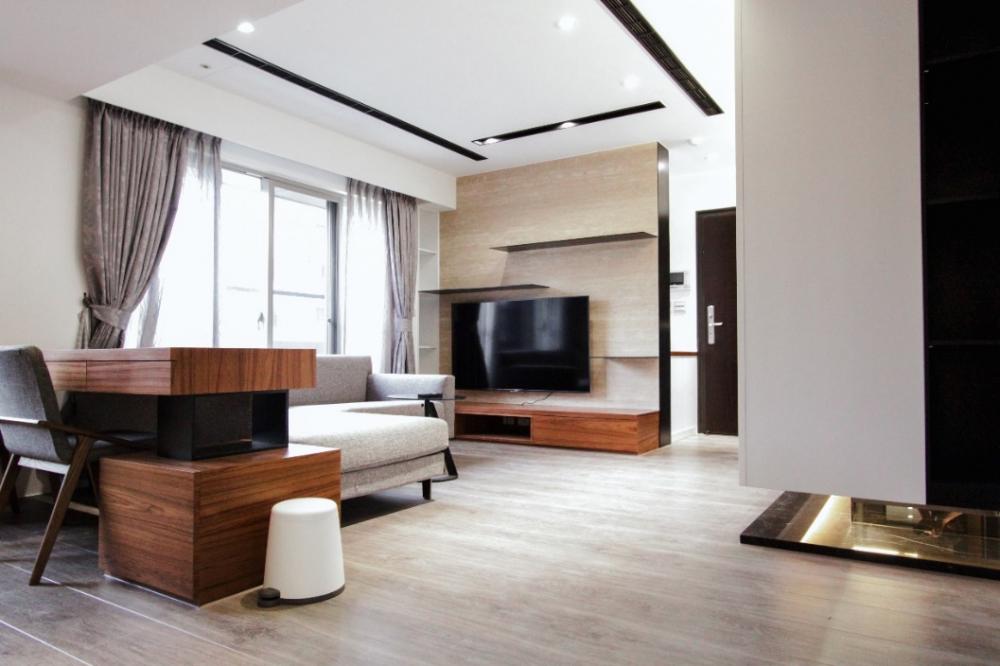
我們試著在設計動線上採用共通共用回字狀通往各區域,增加空間的連結性、單一動線的空間配置可減少走道的產生。
We tried to use a common shared return to each area on the design flow line to increase the connectivity of the space, and the spatial configuration of a single flow line can reduce the generation of aisles.
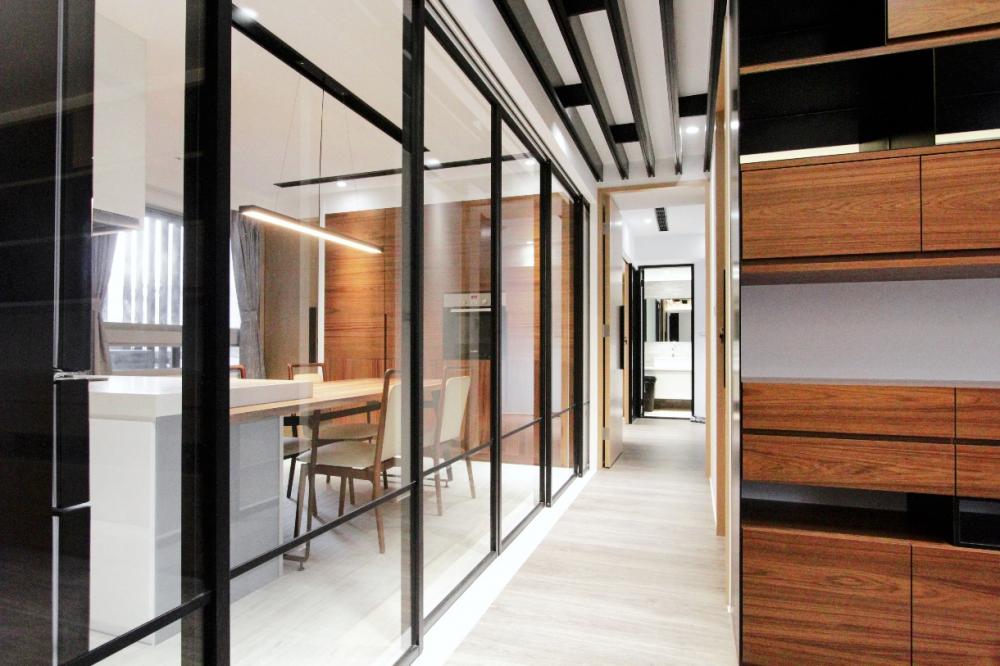
在主要動線上我們希望猶如端景,而不是單一的過道。
We hope that on the main moving line it is like a side view, rather than a single aisle.
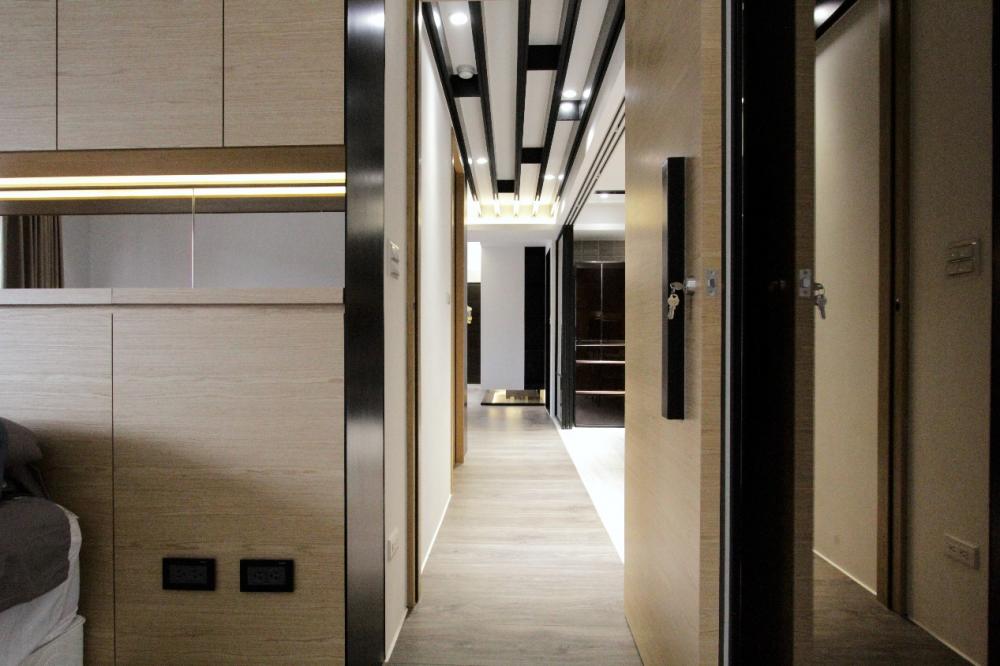
The indoor floor area is 101m2, the original layout of four bedrooms is as shown below。

經過討論我們了解業主的真實需求,需求不只是單向直觀的訴求,我們探究其對生活空間的想像延伸至各空間。
After discussion, we understand the real needs of the owners. The needs are not just one-way and intuitive appeals. We explore their imagination of living space and extend to each space.

在空間上我們以廚房為中心連結至各空間,同時也是維繫情感的重要樞紐,
依此邏輯延伸我們希望在廚房出任務的同時,彼此能面對面聊天訴說著生活的大小事。
In terms of space, we use the kitchen as the center to connect to each space, and it is also an important hub for maintaining emotions.
In accordance with this logic, we hope that while tasks in the kitchen, we can talk to each other face-to-face and tell the big and small things in life.

在客廳電視牆上我們採用洞石,它有著時間積累的痕跡,溫潤著空間訴說著生活的精神。
We use travertine on the TV wall in the living room. It has traces of time accumulation, and it is a warm and moist space that tells the spirit of life.

我們試著在設計動線上採用共通共用回字狀通往各區域,增加空間的連結性、單一動線的空間配置可減少走道的產生。
We tried to use a common shared return to each area on the design flow line to increase the connectivity of the space, and the spatial configuration of a single flow line can reduce the generation of aisles.

在主要動線上我們希望猶如端景,而不是單一的過道。
We hope that on the main moving line it is like a side view, rather than a single aisle.


