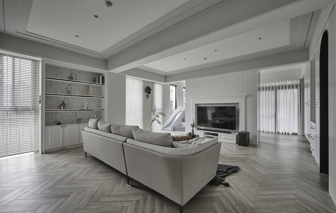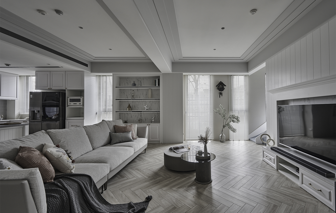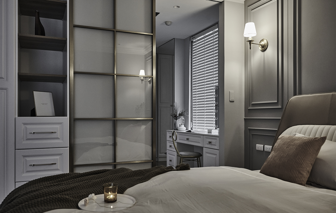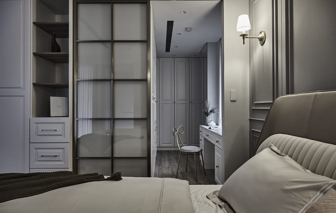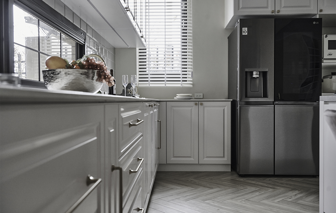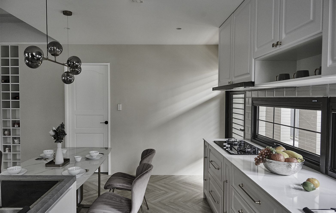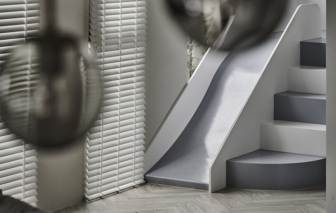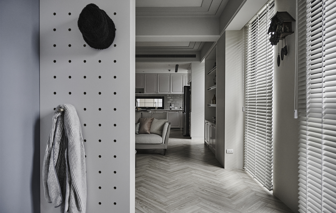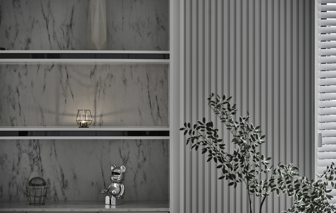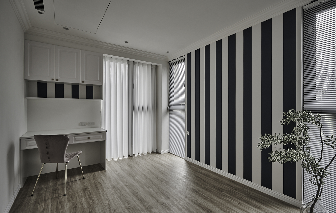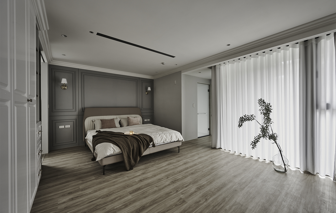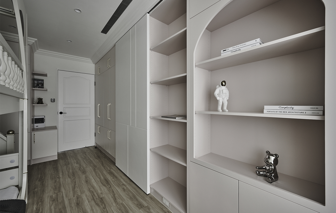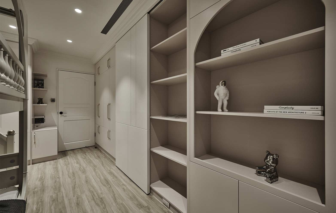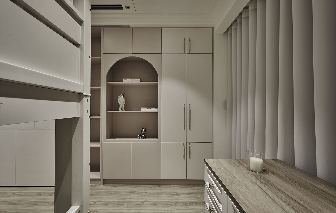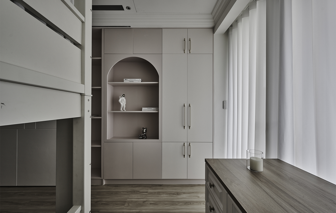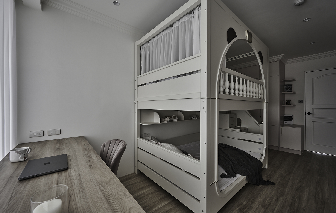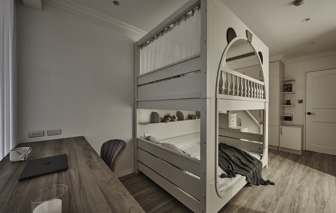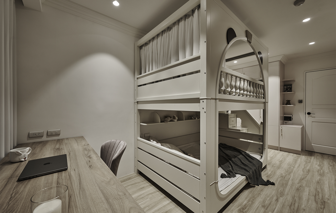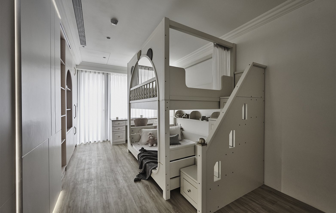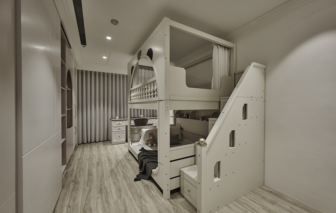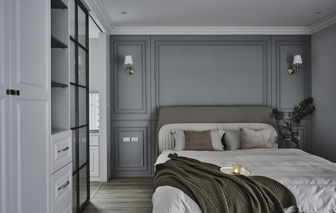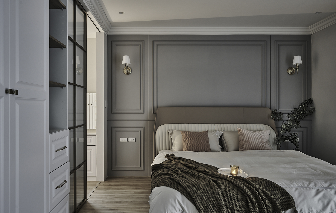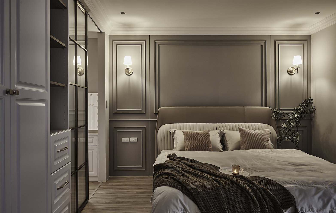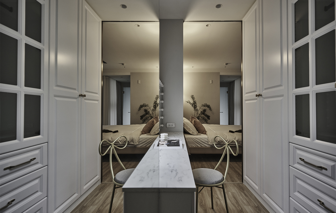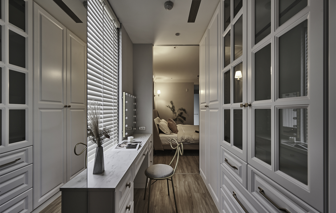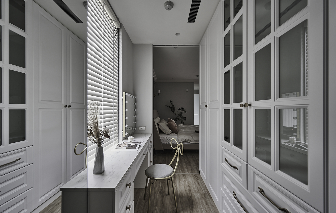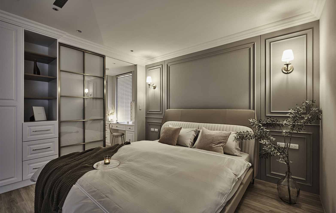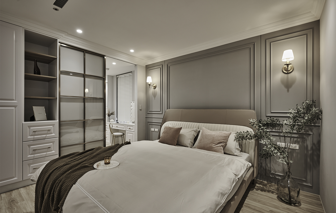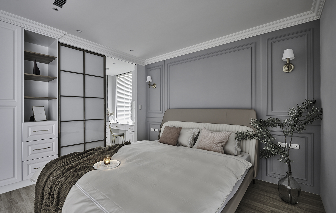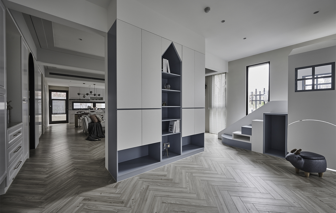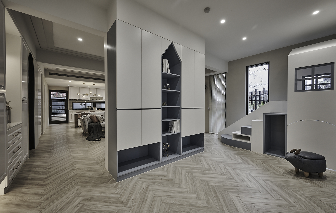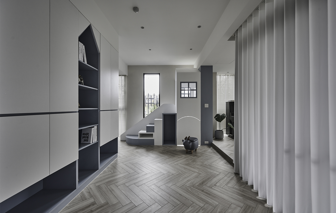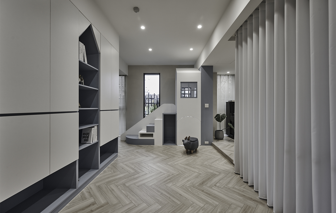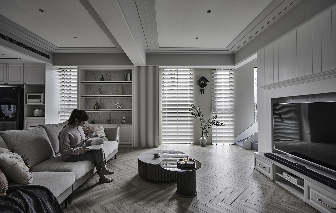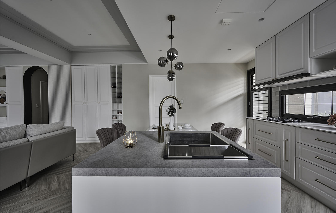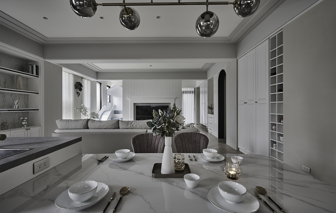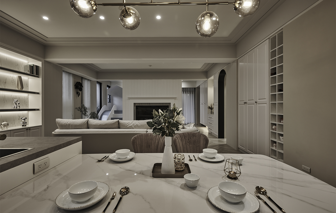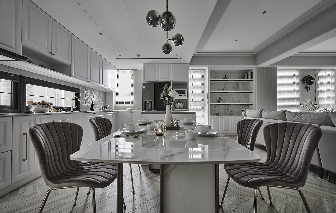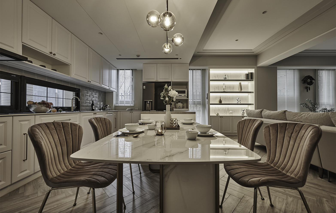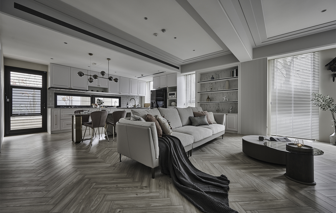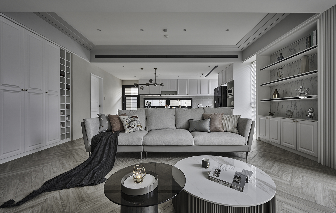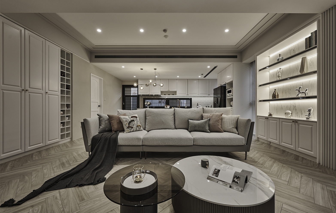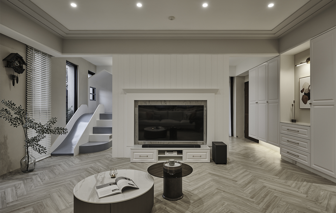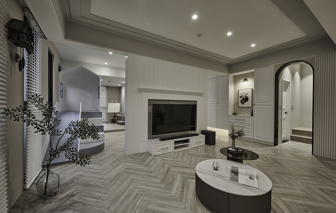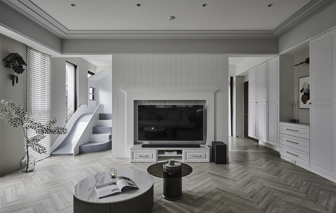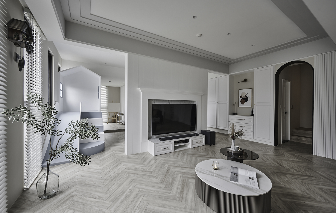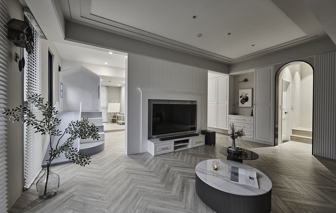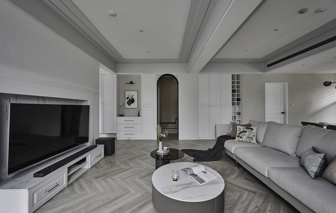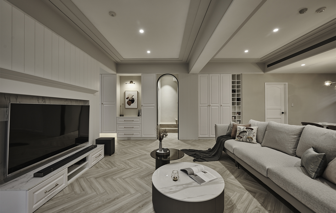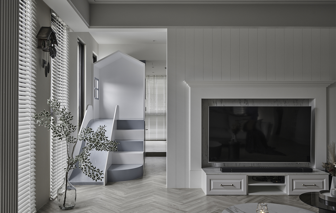寬.隱
在有限的空間內創造無限的可能,讓居住者每一次回家都能感受到屬於自己的節奏與旋律。
CONCEPT
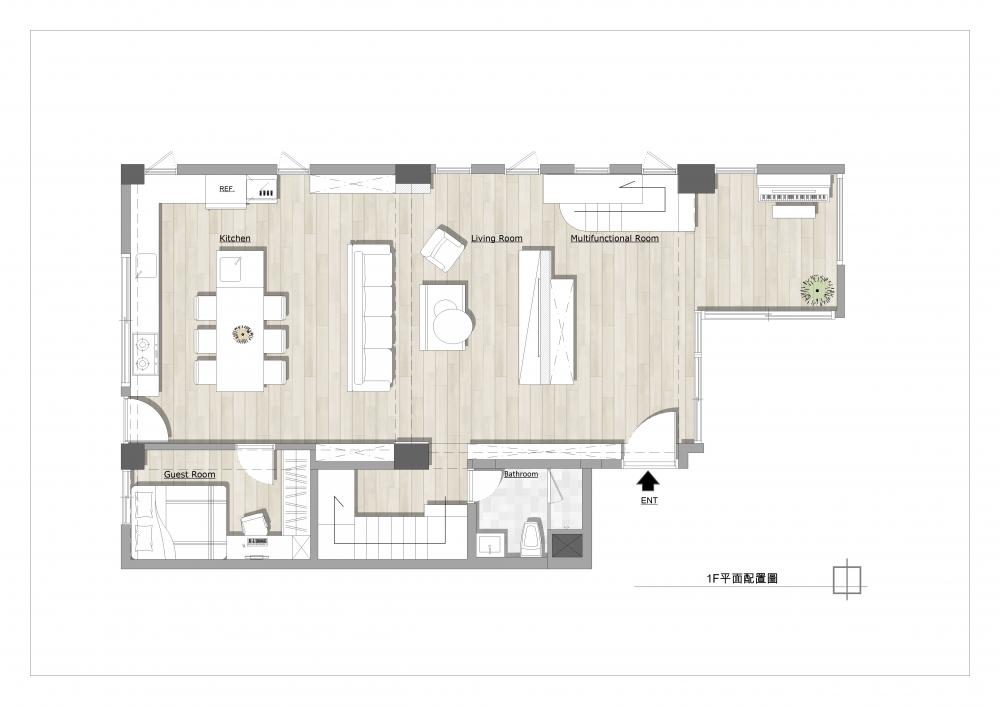
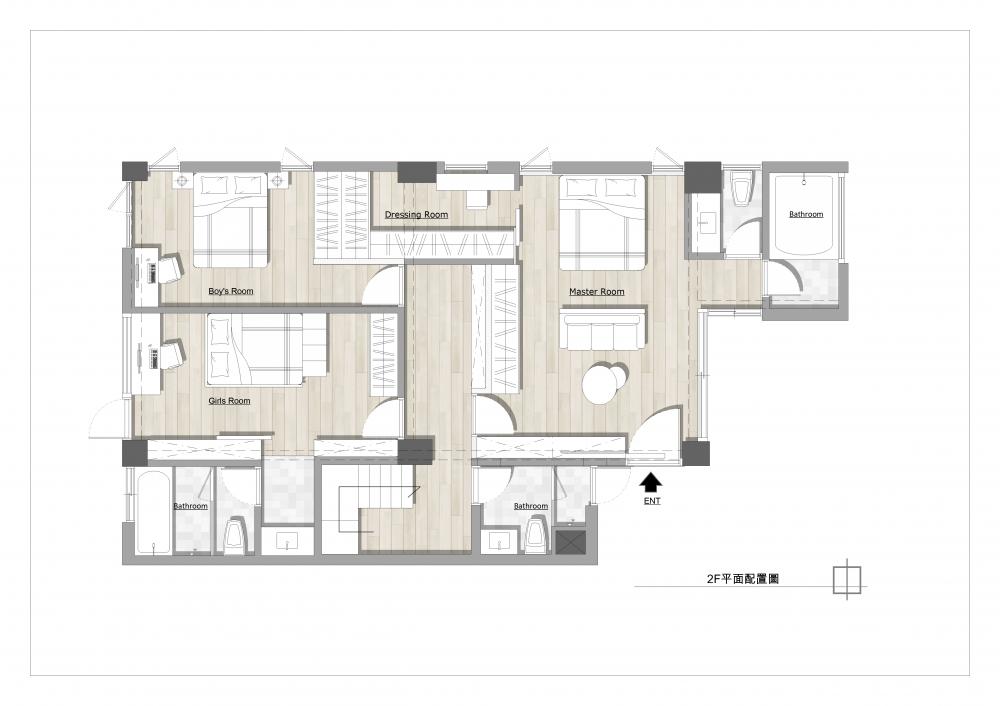
此舞蹈策劃的巧思宛若穿越空間的視覺交響樂,每個空間如同擁有自己個性的舞者,優雅地融匯于整體的編舞之中。動線的橫向設計不僅流動自如且節奏明確,顯示出各區域之間的完美協調。從練琴室的靜謐到孩童遊樂區的歡聲笑語,再到客廳與餐廳的愜意對話,每個場景皆散發著其獨有的節奏與韻律。
The design of this dance plan embodies a visual symphony in motion, each space possessing its own distinctive character, seamlessly woven into the collective choreography. The horizontal alignment of the movement lines offers both fluidity and a defined cadence, exemplifying the impeccable harmony among the diverse zones. From the quietude of the practice room to the joviality within the children's area, and the warm exchanges in the living and dining spaces, every setting resonates with its singular tempo and beat.
天花板的設計猶如精準排列的音符,為每一區劃定明確的界線,其優雅曲線為空間賦予了輕快的節拍與韻律。這不單是視覺的效果展現,它更是藝術性的詮釋,動感與層次共存。
The ceiling design is meticulously akin to strategically placed musical notes, establishing distinct demarcations for each section while its graceful curves impart a lively tempo and cadence to the area. It transcends mere visual appeal, embodying an artistic rendition where both dynamism and stratification are harmoniously integrated.
這一設計方案不僅提出了解決設計方面的難題,亦為居者締造了一處能感受音樂與藝術的棲息之地。透過視覺音樂會的概念,居家生活變得獨具匠心且充滿情感律動,每一日都像是身處一場藝術氛圍濃厚的表演之中。
This architectural design not only addresses critical design challenges but also fosters a space wherein residents can immerse themselves in music and art. The innovative concept of a visual concert transforms daily living into a distinctive, emotionally resonant experience, akin to dwelling within a performance brimming with artistic vibrancy.
二層空間的重新配置仿佛在編織溫暖人心的生活故事。尊重屋主的各項需求,在不影響空間實用性的同時,靈活安排將更衣空間調整至男孩房內,不僅滿足收納需求,亦體現了細膩的家居設計思維。
The second floor space has been reconfigured to artfully narrate a compelling life story. Honoring the diverse requirements of the homeowner, the design maintains the functionality of the space while the dressing area has been adeptly converted to the boy's room. This not only fulfills the storage necessities but also showcases thoughtful consideration in home design.
在公共通道的規劃上,在緊湊化走道空間的同時,巧妙地保留了儲物櫃,精緻的佈置如同空間的藝術展現。每一步布局都經過周密思量,確保空間既實用又不失美觀。儲物櫃猶如一座小劇場,演繹著生活的每一個精彩瞬間。
In the design of public corridors, the strategic consolidation of the walkway area successfully preserves the locker facilities. The sophisticated arrangement presents an artful utilization of space. Each phase of the design has been meticulously executed to achieve a harmonious balance of functionality and aesthetics. The locker serves as an intimate stage, capturing and reflecting the splendid array of life's moments.
主臥的規劃是整個設計中的高潮,它不單是一個休憩之所,更凝聚了情感的精粹。經過精心的佈局與配置,主臥室轉化為一處溫馨寧靜的避風港,每一處都透出舒适的氛圍,夜晚則宛如一場甜美的夢境。
The design of the master bedroom represents the pinnacle of the overall architectural concept. It serves not merely as a place of rest but encapsulates the quintessence of emotional serenity. Through meticulous planning and thoughtful arrangement, the master bedroom has been elevated to a sanctuary of warmth and tranquility. It radiates a cozy ambiance, ensuring that every night spent within its confines is akin to a pleasant dream.
該設計方案不只是滿足了實用性的基本需求,還在每一處細節中滲透著家的情感,讓整個空間化作情感的流轉之地,期待著居住者的生活故事一個接一個地展開。
This design blueprint not only satisfies the fundamental requirements of functionality but also intricately weaves the essence of home throughout each detail, transforming the entire area into a conduit for emotional exchange. It eagerly anticipates the succession of life narratives that the inhabitants will unveil.

