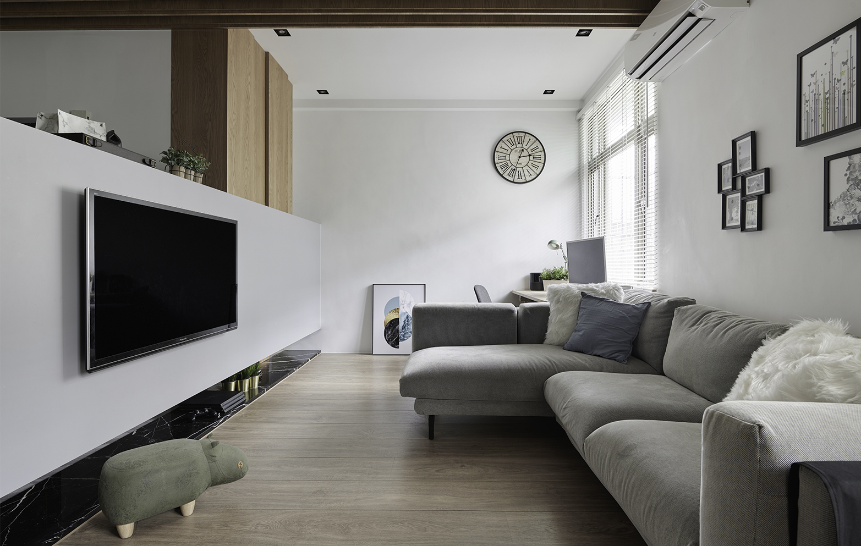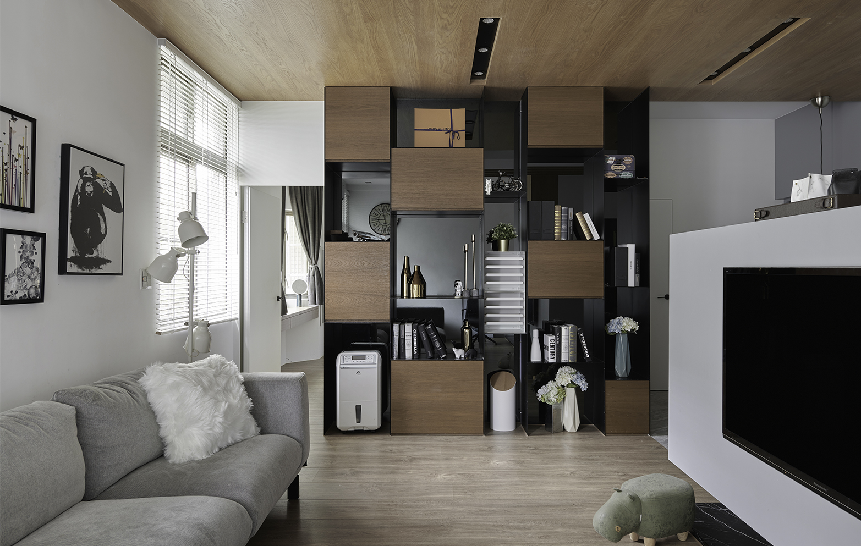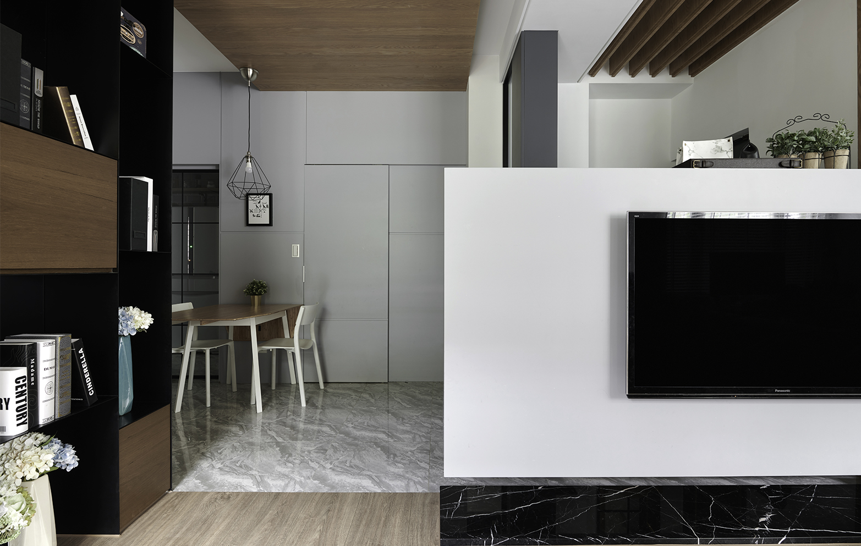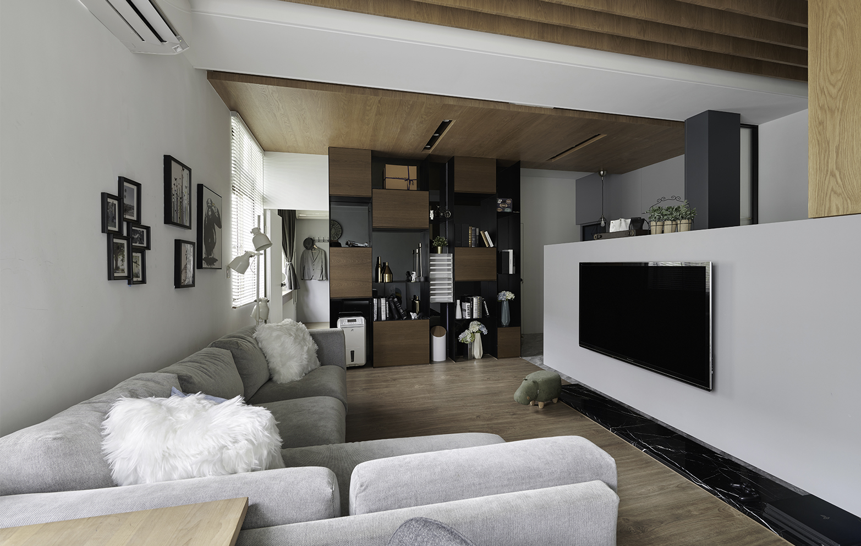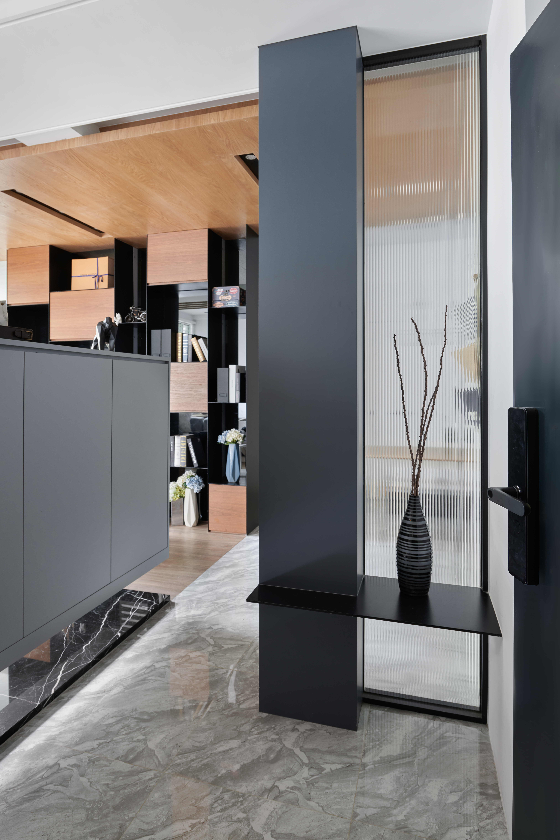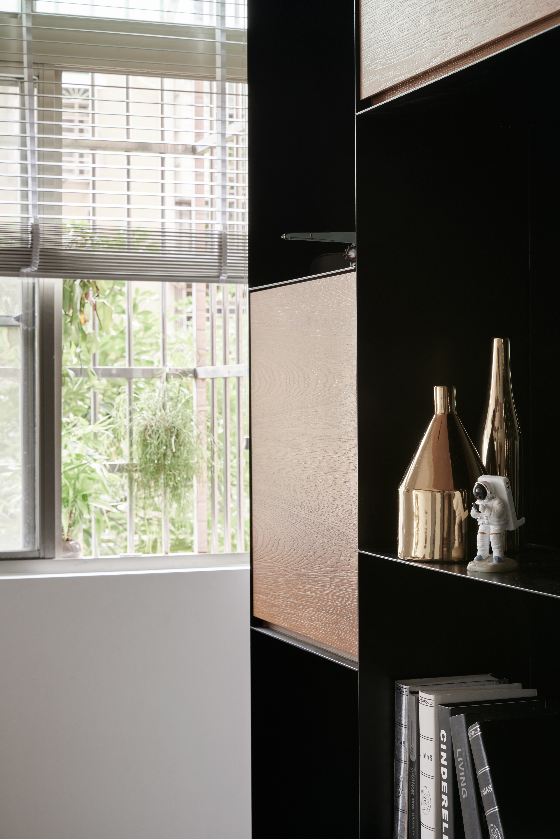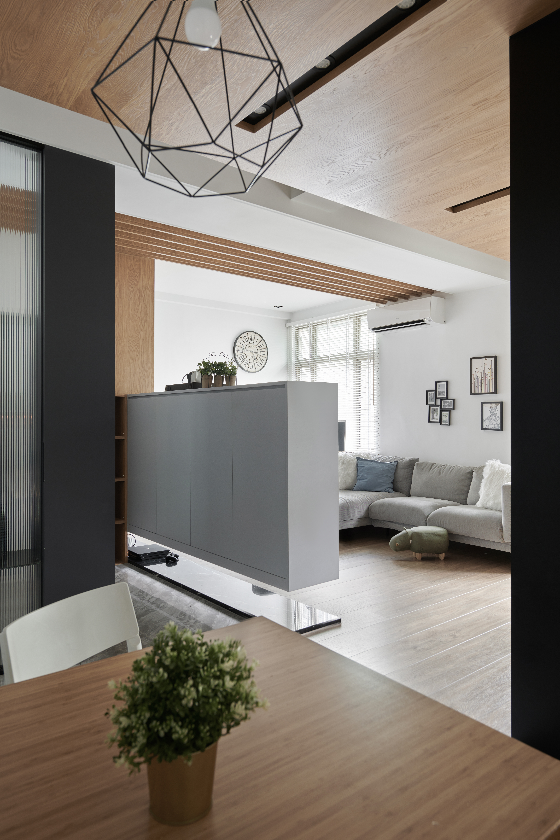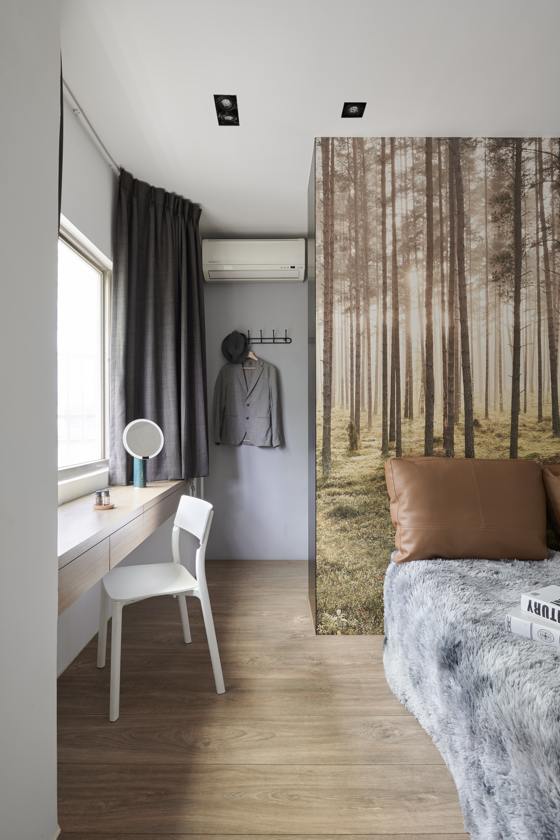映.景
時間是有重量,常態生活習慣造就不同空間需求,因停留而影響質量、比例。
CONCEPT
The original layout is a general three-bedroom. In terms of space planning, we appropriately divide the space of one room into the living room, master bedroom, and guest bathroom. Based on the existing layout and needs, the main daily activity area is enlarged, and it is moving. Collinearity is adopted on the line to reduce the movement of a single demand, and the elongated pattern is divided into several square spaces of different sizes, and the design and planning are continued according to this concept.
室內坪數79.4m2,坐北朝南,大門位置居中如下圖
The indoor floor area is 79.4m2, with the north facing south, and the gate is centered as shown in the figure below
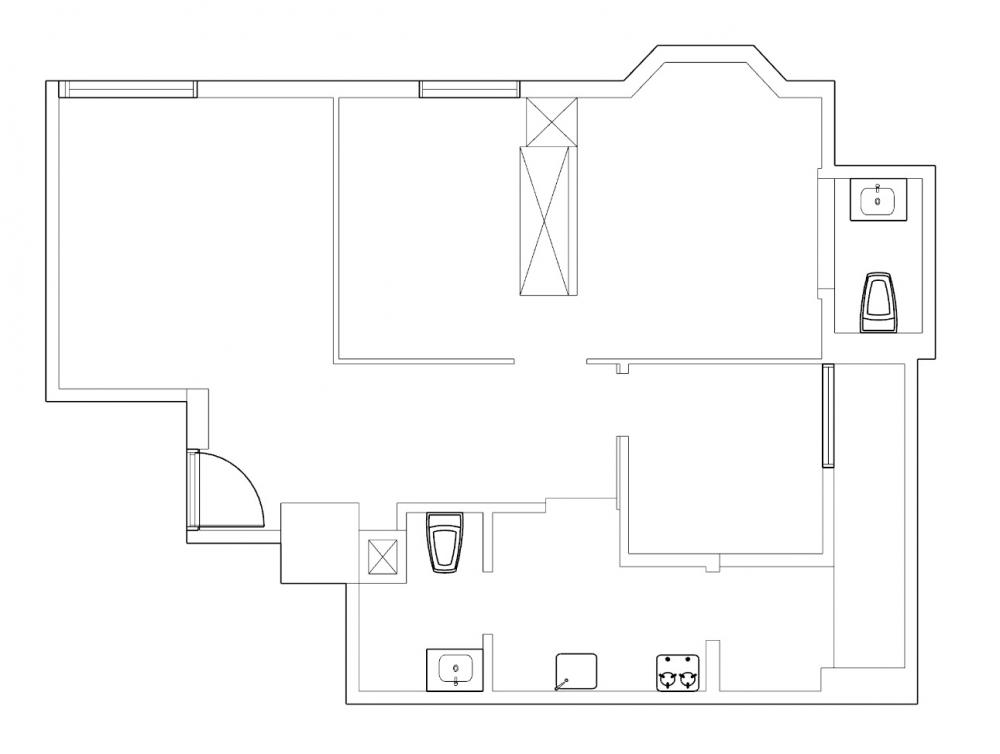
經過溝通討論業主需求
- 只需要兩個房間兩位大人與一位小孩
- 有風水考量需要玄關
- 客浴室開門位置不要在廚房裡
- 主臥需要一個更衣室
- 客廳因為長時間使用希望空間相對大
- 浴室要有一個可容納3人大浴缸
- 祖宗牌位需對客廳窗
After communicating and discussing the needs of the owner
1. Only need two rooms, two adults and one child
2. There are feng shui considerations and entrances are needed
3. Do not open the door of the guest bathroom in the kitchen
4. The master bedroom needs a dressing room
5. The living room needs a relatively large space because of long-term use
6. The bathroom must have a large bathtub that can accommodate 3 people
7. The ancestral tablet needs to face the living room window
在空間的配置上尺寸的精度不能有誤差,所有的家具與動線都必須在規劃的尺度內,我們希望在空間上能充分的利用,整合所有畸零空間,在有限空間內需求得以配置。
There should be no errors in the size accuracy of the space configuration. All furniture and moving lines must be within the planned scale. We hope to make full use of the space, integrate all the deformed spaces, and be configured in a limited space.
我們先把房間需求的最省空間配置確認好再向外延伸,如果我們其他地方還有剩餘空間可以再考慮是不是需要給房間或客廳,再一連串的試錯過程中,會有3至5種的空間配置,在這些配置中交叉分析,會得出一個相對好的唯一正解。
We first confirm the most space-saving configuration of the room requirements and then extend it outwards. If we have remaining space elsewhere, we can consider whether we need to provide the room or the living room. In a series of trial and error processes, there will be 3 to 5 types. The spatial configuration of these configurations, cross-analysis in these configurations, will arrive at a relatively good only positive solution.
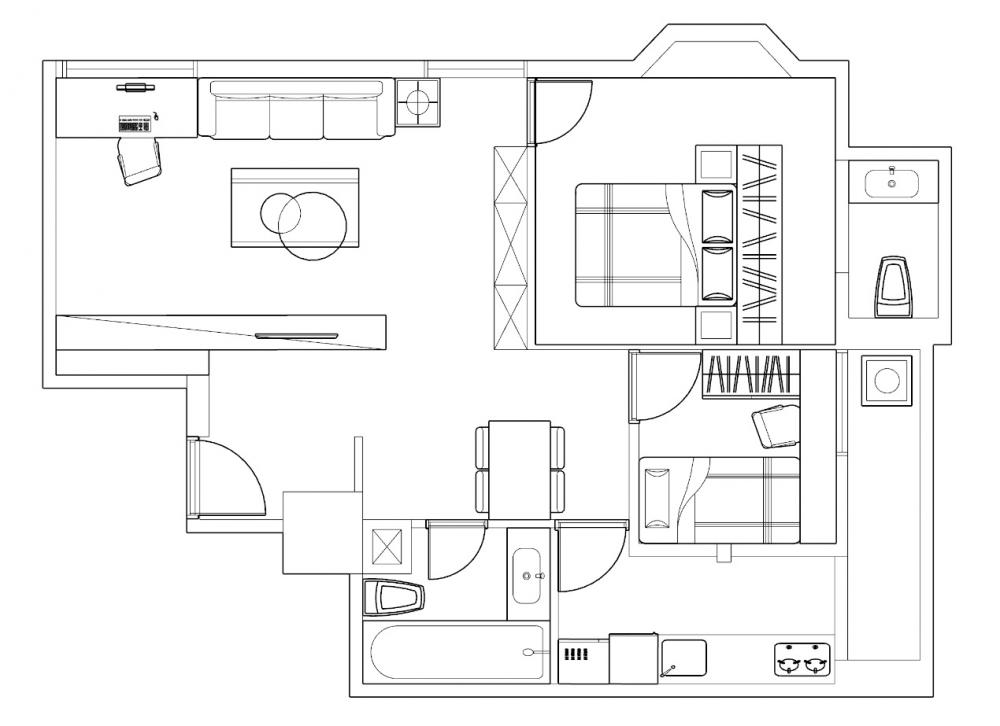
當區域賦予功能會有其最小空間,配置上能符合需求是設計的基礎,平面圖決定未來的可能性,在完成階段性任務再整合業主的喜好,討論出設計風格。
When the area is endowed with functions, there will be a minimum space. The configuration can meet the requirements is the basis of the design. The floor plan determines the future possibilities. After completing the phased tasks, it integrates the owner's preferences and discusses the design style.
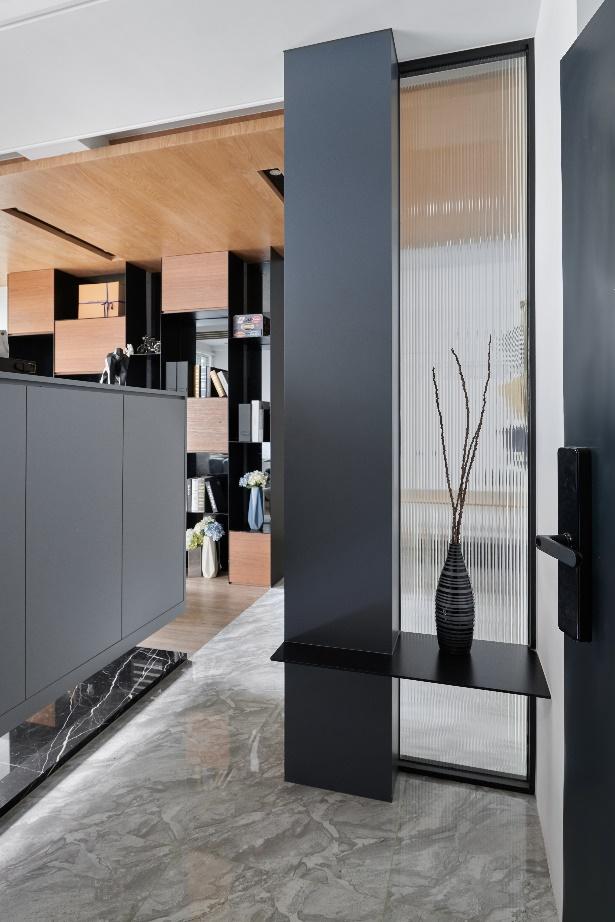
玄關保持通透感,櫃體上頂天花板呈現3.6米該有的挑高感。
The porch maintains a sense of transparency, and the ceiling of the cabinet body presents a sense of height that should be 3.6 meters.
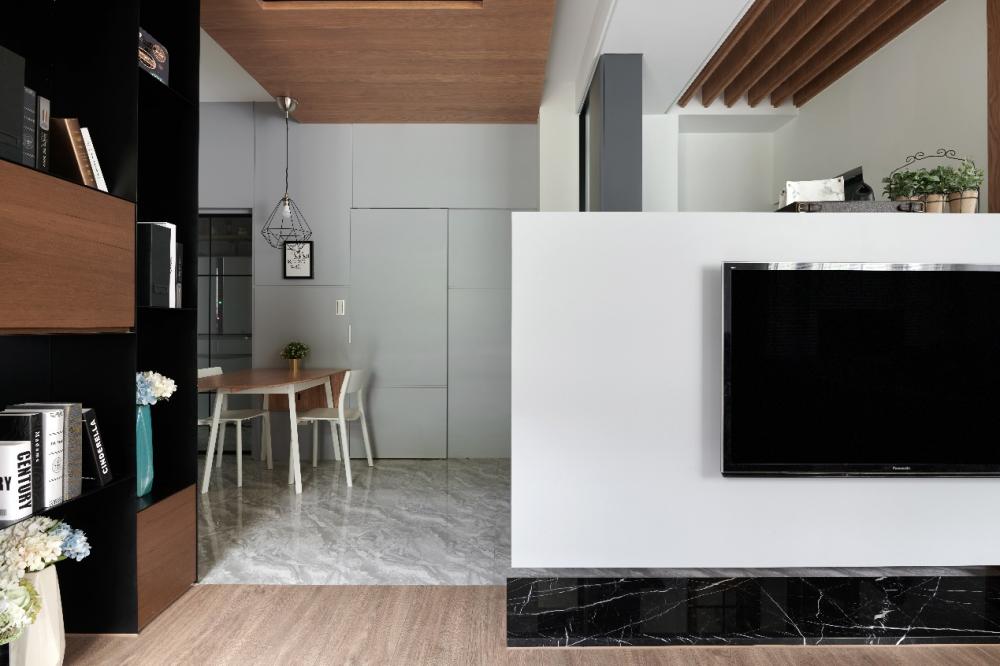
在玄關處上方直向格柵天花板與長形格局反向延伸,再藉由隔間的位置把一個長形格局分成兩個方形區域。
電視牆懸空5米長度,在客廳與玄關留著些許互動,櫃體高度不擋進門口視線,視覺上可延伸。
Above the porch, extend straight to the ceiling of the grille in the opposite direction of the long pattern, and then divide the long pattern into two square areas by the position of the compartment.
The TV wall is suspended 5 meters in length, leaving a little interaction between the living room and the hallway. The height of the cabinet does not block the view of the doorway, and it can be visually extended.
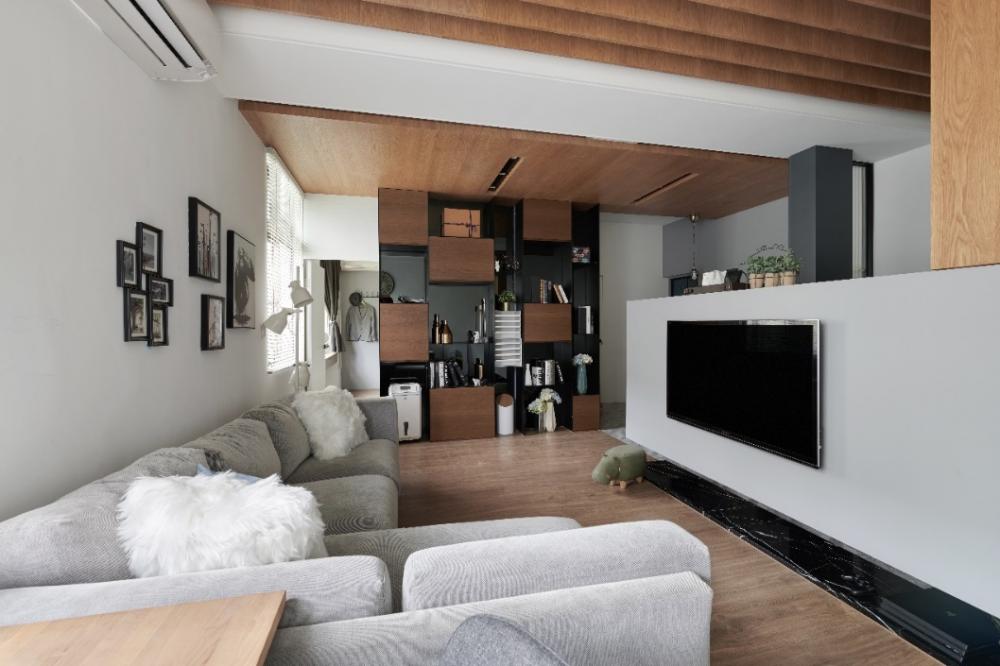
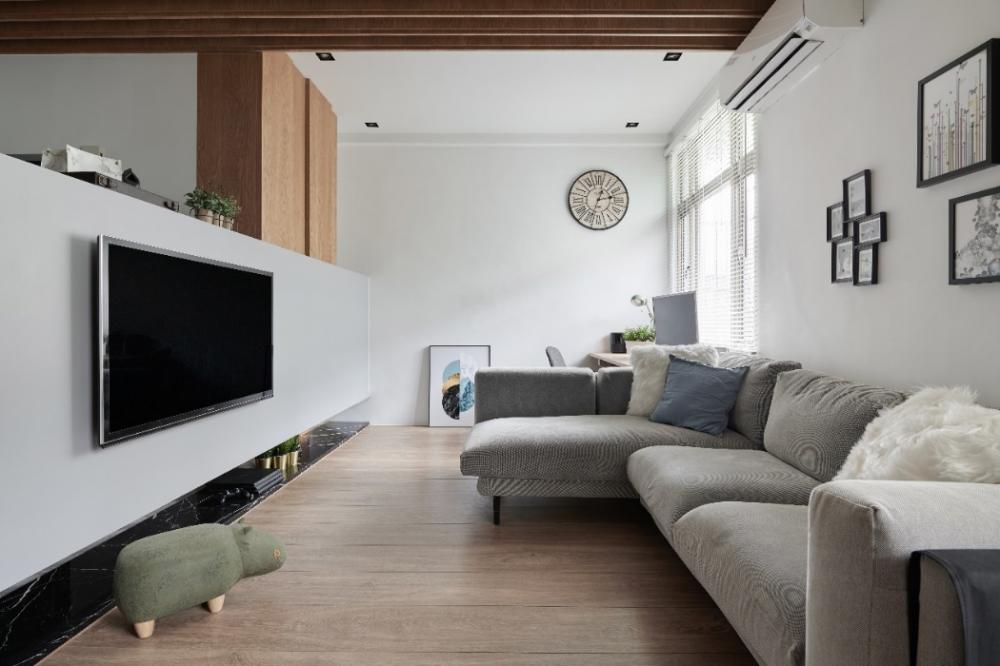
在光源條件充足下我們選用百葉窗,可以在早上與下午感受太陽陰影的變化,時鐘與陰影的互動關係變得有趣。
When the light source is sufficient, we choose blinds to feel the change of the sun's shadow in the morning and afternoon, and the interactive relationship between the clock and the shadow becomes interesting.
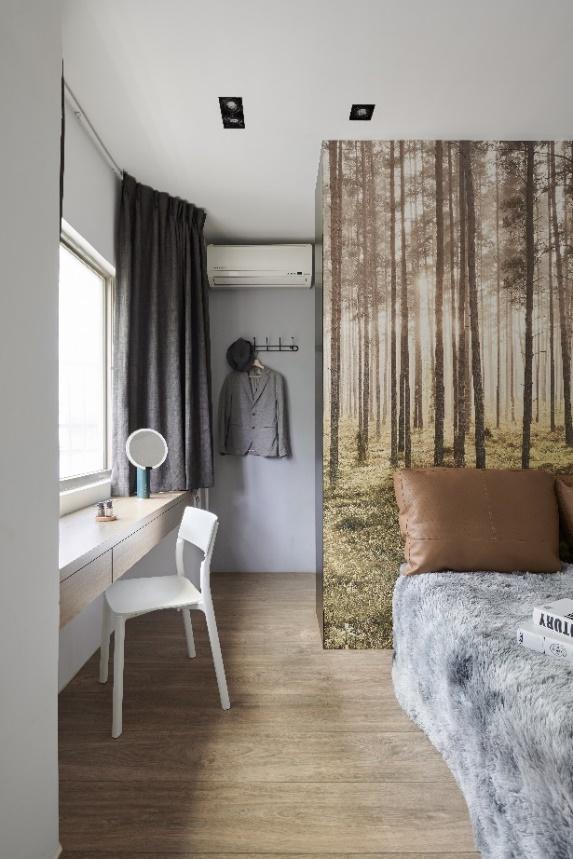
床頭使用特殊景觀壁紙,使空間有所聯想、心之所向。
The special landscape wallpaper is used at the head of the bed to make the space associate and the heart desires.
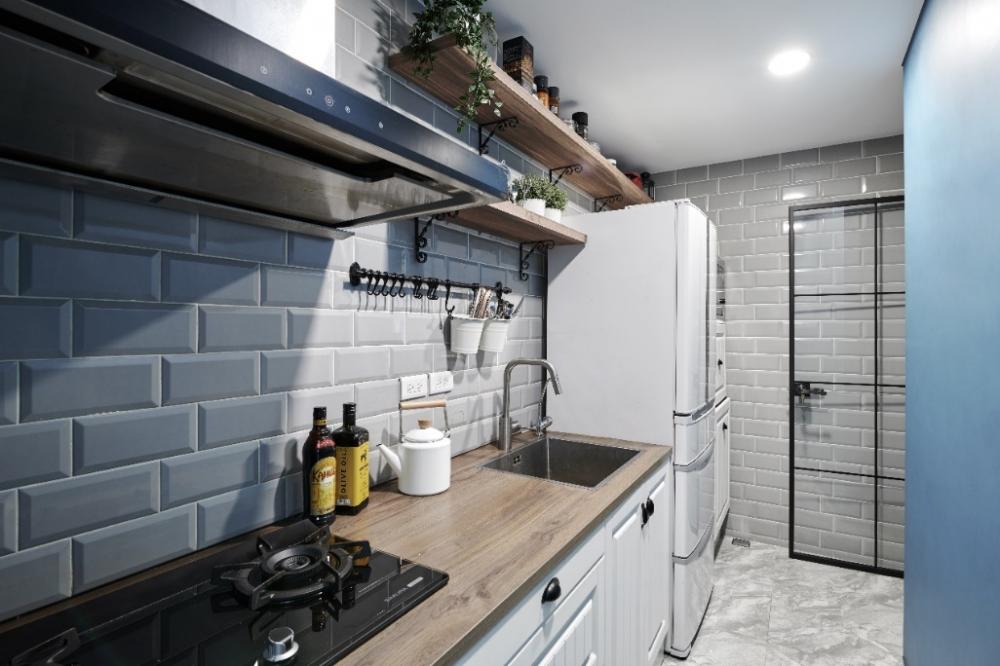
在廚房上選用相對活潑的色系與材質平衡廚房應有的溫度。
Choose relatively lively colors and materials in the kitchen to balance the temperature that the kitchen should have.

